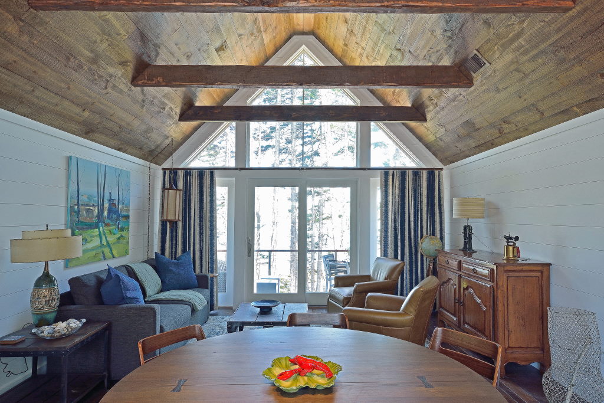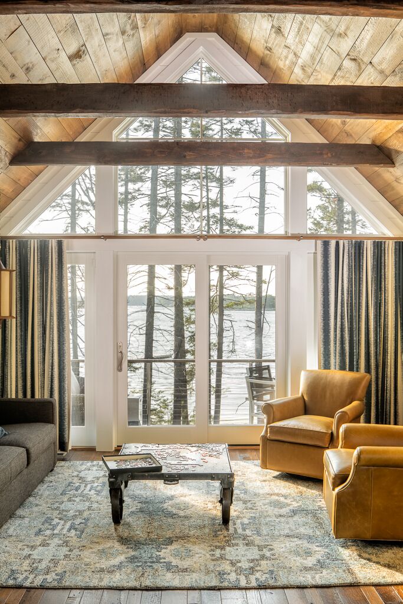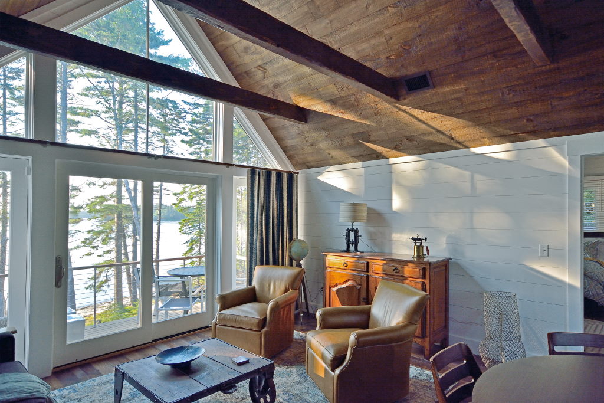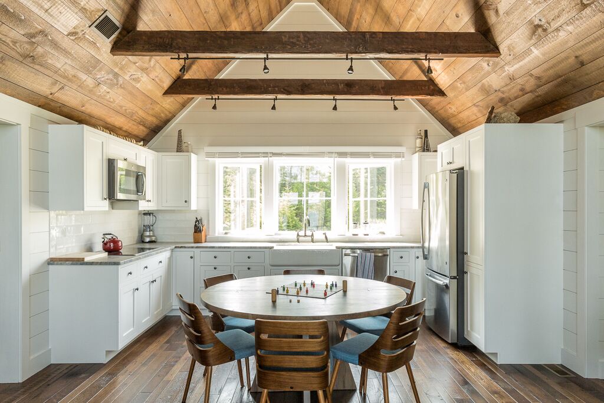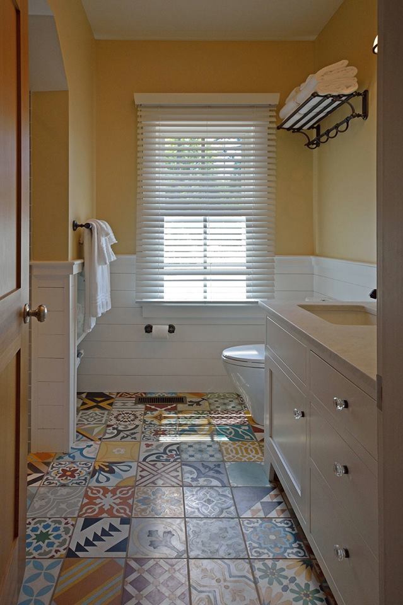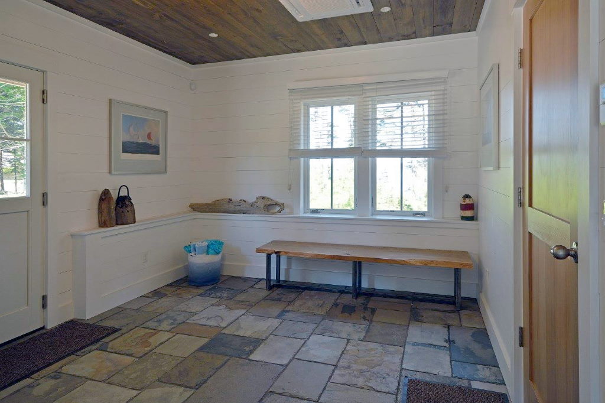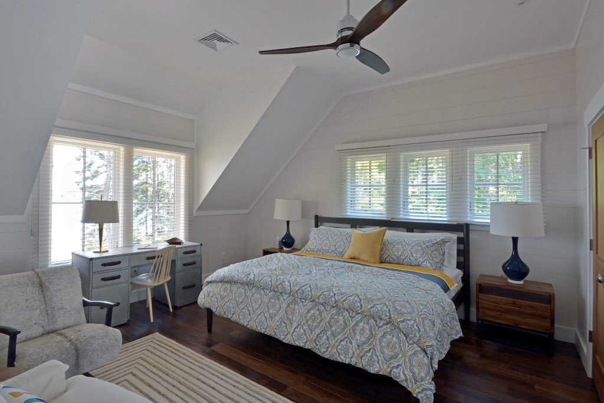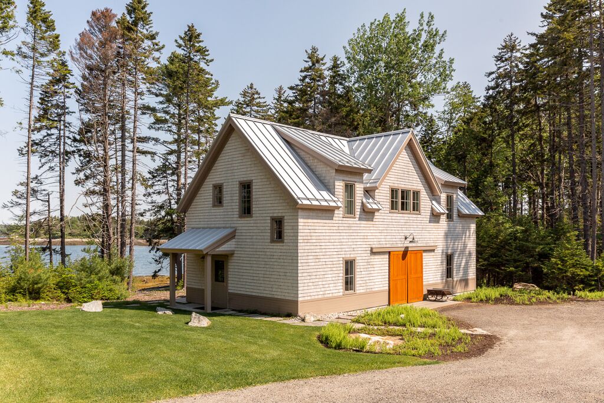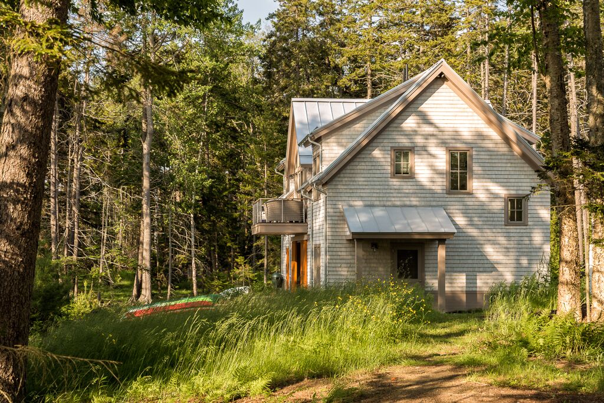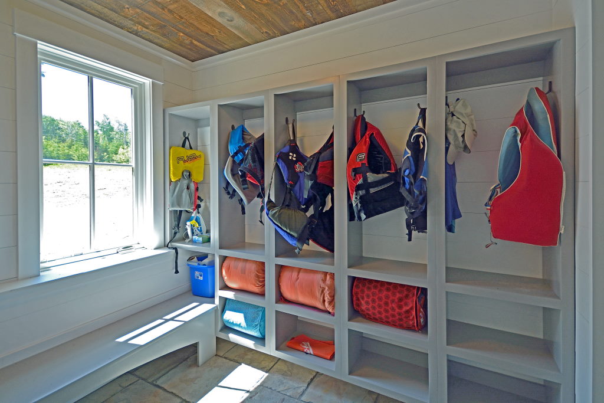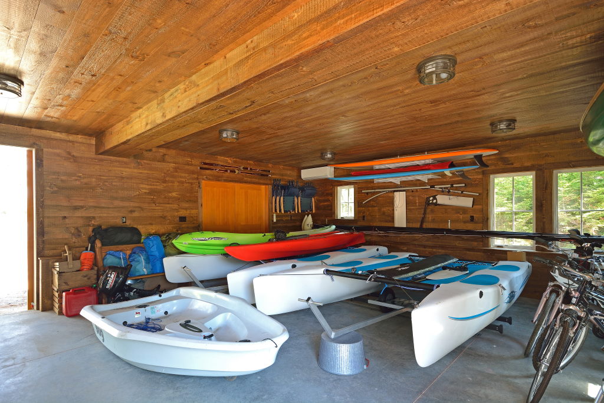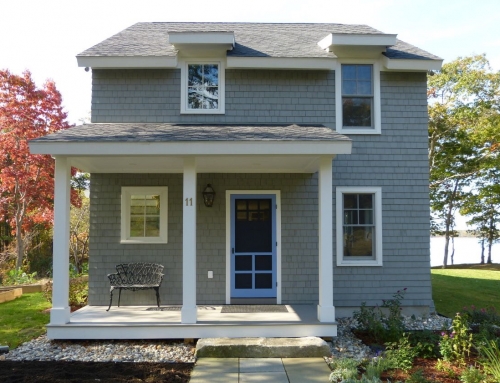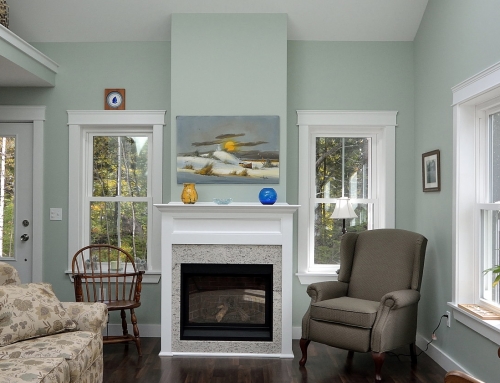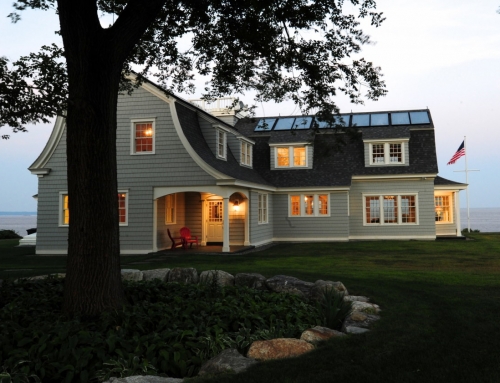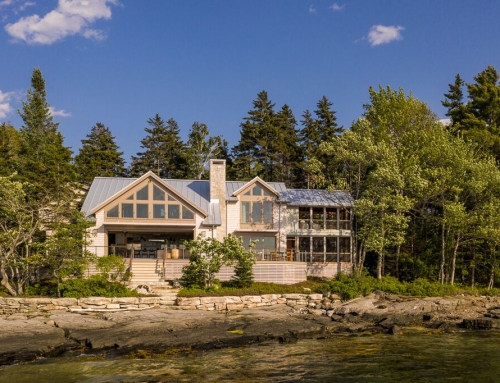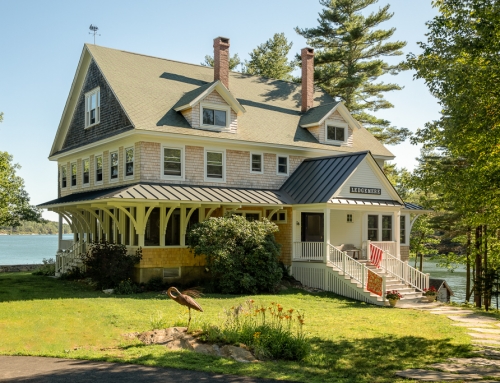THE BOAT HOUSENestled snugly on a wooded saltwater cove in Casco Bay, this shingle style Boat House/Guest cottage is part of a coastal estate. It was designed to accommodate visiting friends and family members as well as providing a place for the homeowner’s collection of small boats and equipment. It was constructed two years ahead of the major renovation done on the original home occupying the acreage. While this afforded the homeowner a retreat at the time, the Boat House is now primarily a guest house. With the common spaces – the entry, mudroom, and boat storage – on the lower level; the upper level living space provides privacy with 2 bedrooms, 2 baths, and an open kitchen, dining, living space. The uncluttered and detailed interior space gives the home a feel of being larger than it is. The interior design is accented with rough beams, shiplap walls, custom cabinetry and trim, and extensive tile detailing. With exterior cedar shakes, red cedar doors and Maine stone entries, the building blends nicely with its surrounding woods. A cantilevered deck extends the living space out toward the water giving one the feel of being on a boat – as the cottage’s name suggests. Architect: David Matero Architect |
The Boat Housejjjay2020-04-09T11:32:07-04:00


