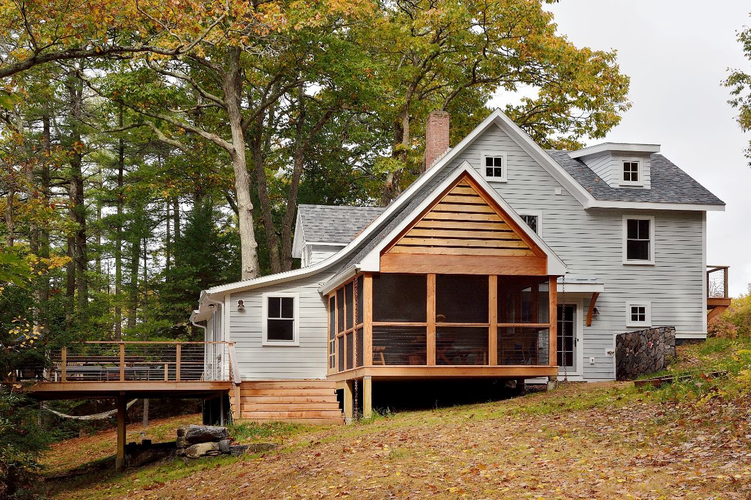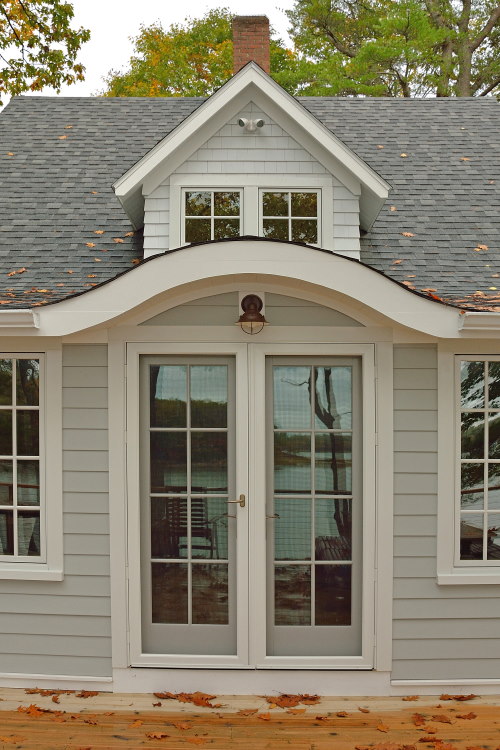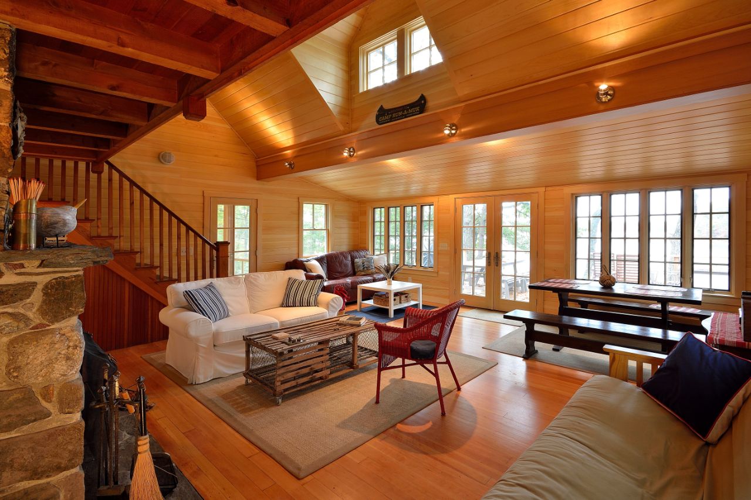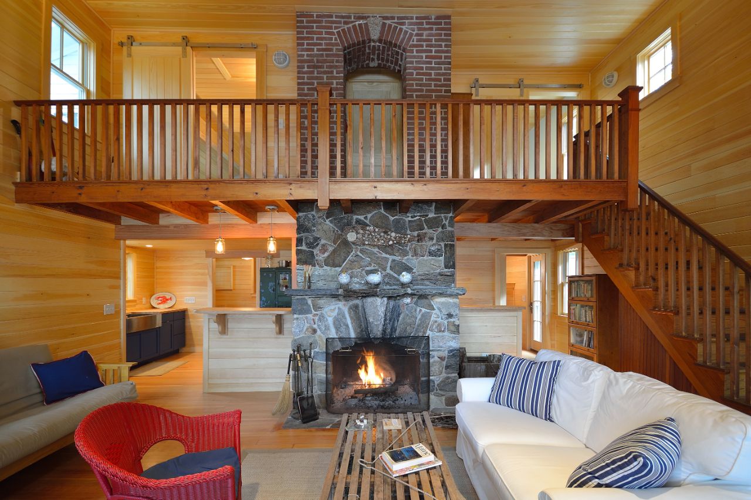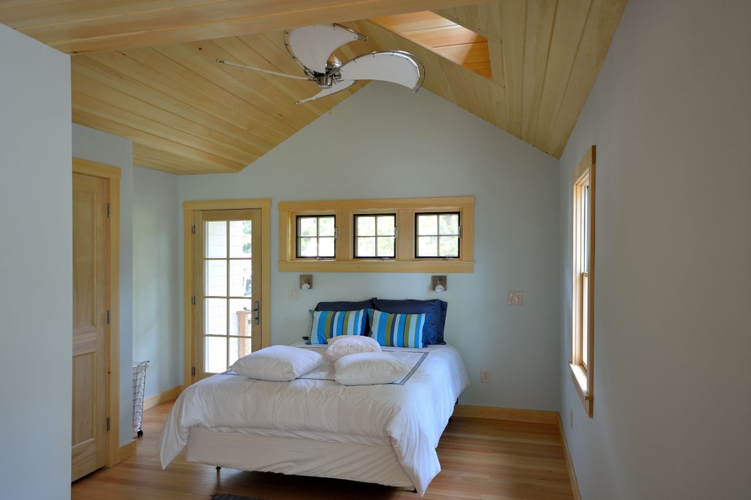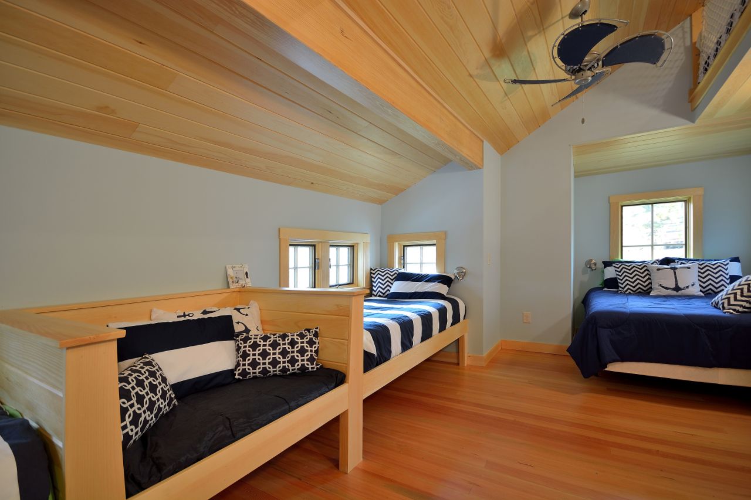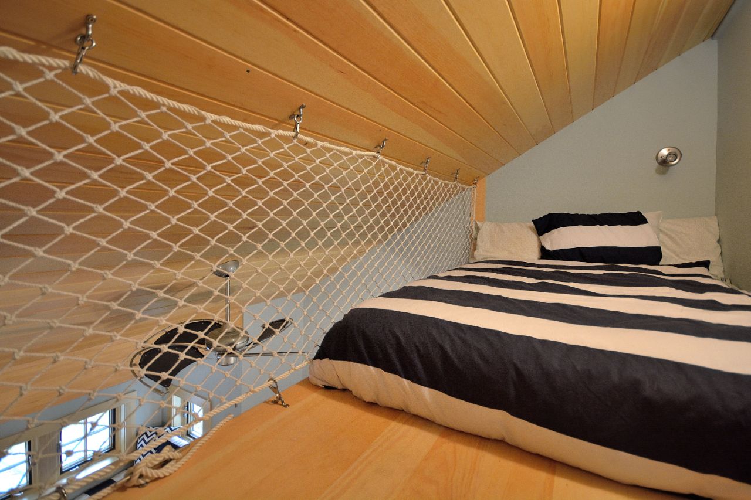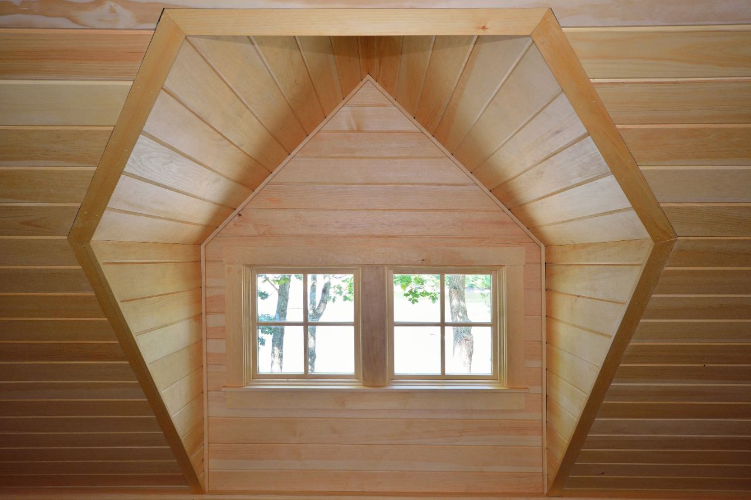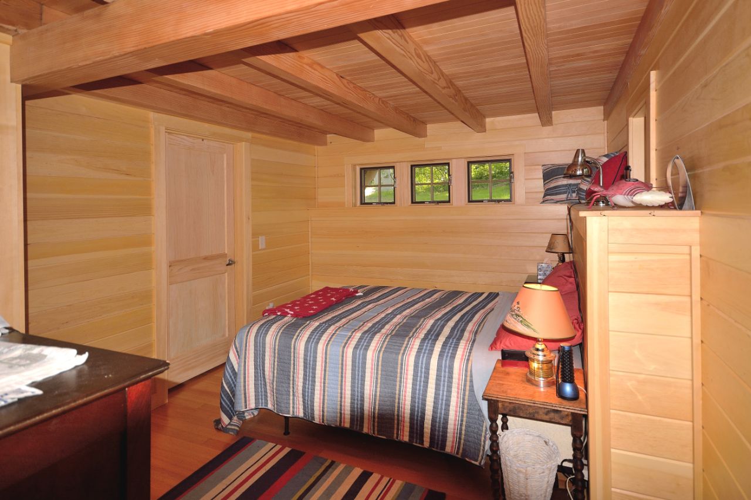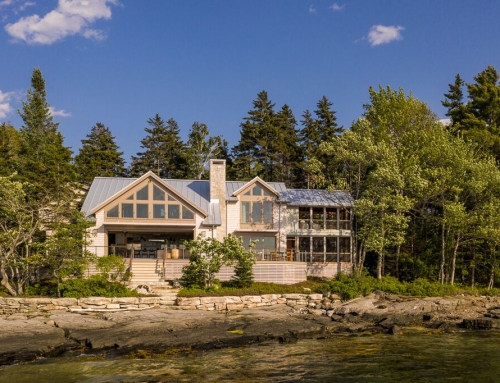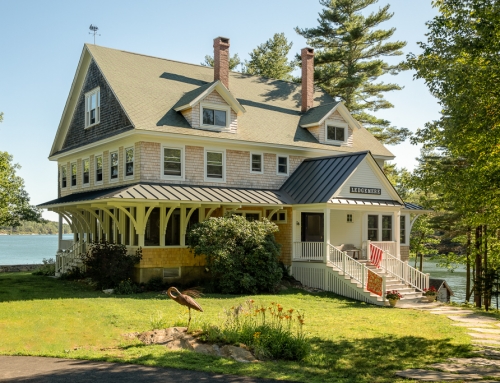Coastal Cottage Renovation
This renovation project is a great example of how an out-of-date cottage can take on a new life. With an eye on retaining a portion of the original cottage and the features enjoyed by the previous generations, as well as a desire to update and expand; the ending project had to be a melding of the two.
Like many traditional, turn of the century camps, the hearth is the dramatic focal point of the open-floor-plan design offering a comfortable and airy feeling as you pass through the front door. The swooping roof line is carried over from the original cottage. An architectural bump out was added with interesting details such as the Douglas Fir braces. The bright blue front door, rope railing, metal roof and rain chain create anticipation as to what is inside.
The walls and ceilings throughout most of the cottage have been finished with clear knot-free Maine pine. The second floor contains 2 bedrooms, a bath and a sleeping loft. This area can be closed off by the interior barn doors. The upstairs dormitory-style bedroom has 3 built in beds. Every inch of space was utilized as the bed nook shows. The cathedral ceiling makes the space feel larger and leaves room for the sleeping loft above it accessed by a ladder. A loft safety-railing was designed from nautical netting in keeping with the theme of the house.
The new screened-in porch and large decking area take advantage of the western view of the New Meadows River. The resulting renovation, with the many architectural details both inside and out, offers a fresh and modern appearance, making this cottage a winner for many more generations to come.
Architect: David Matero
Featured in Maine Home and Design December, 2015




