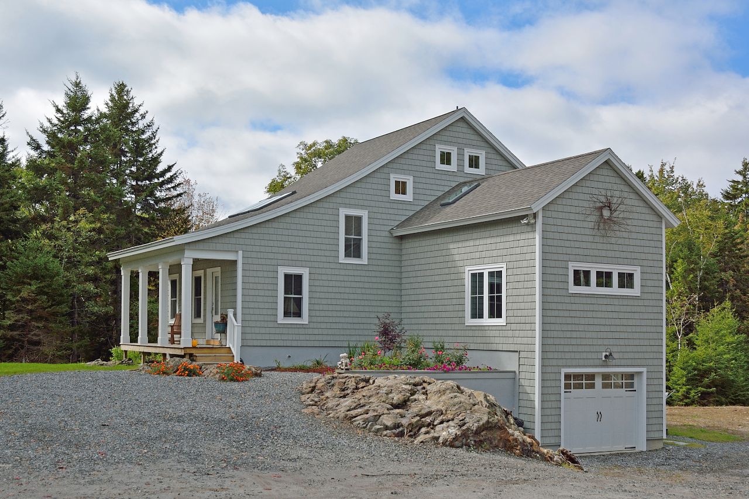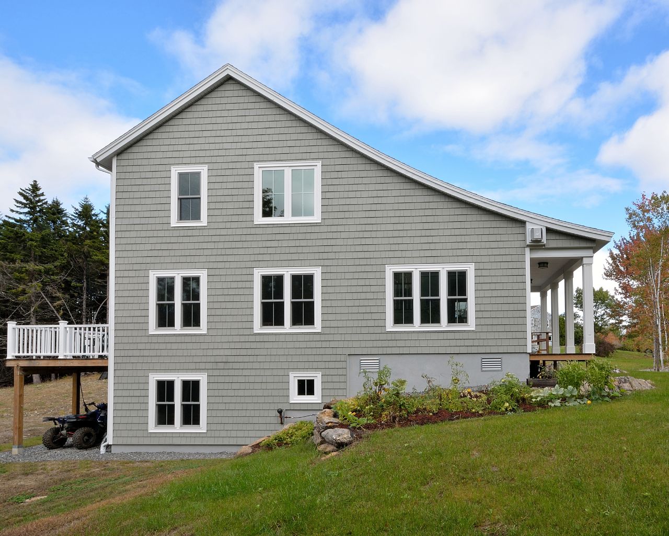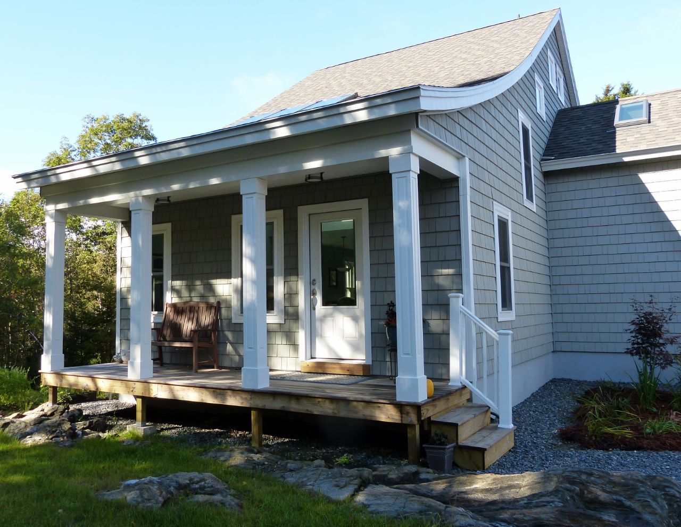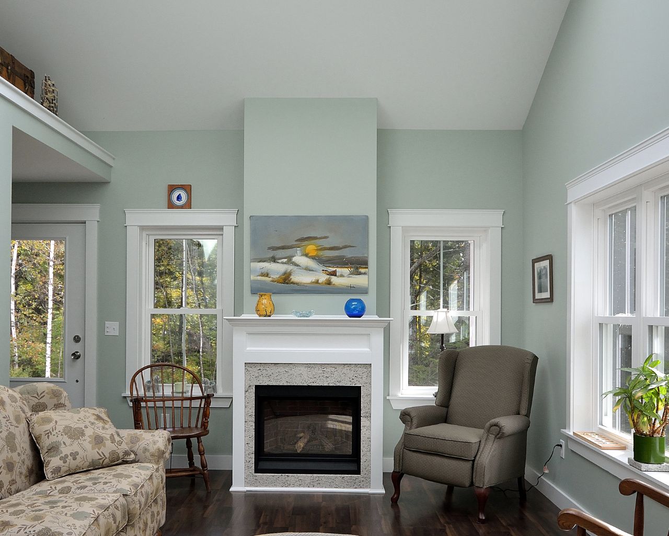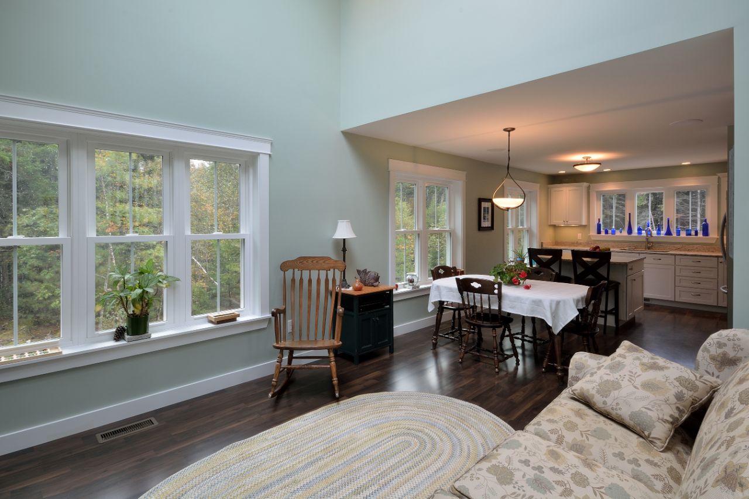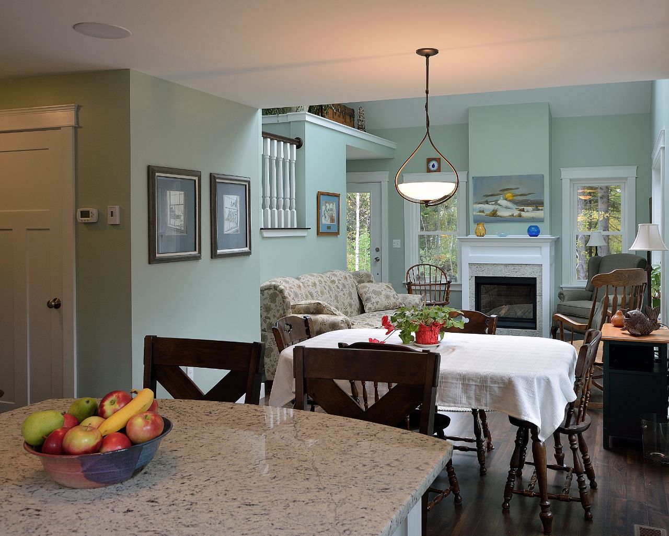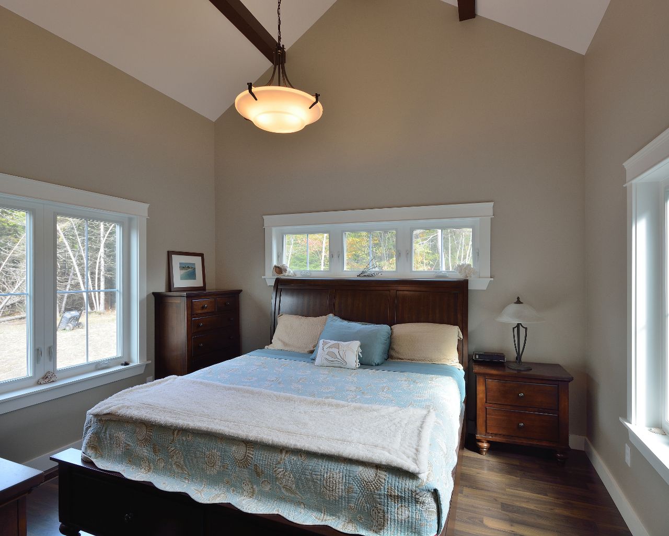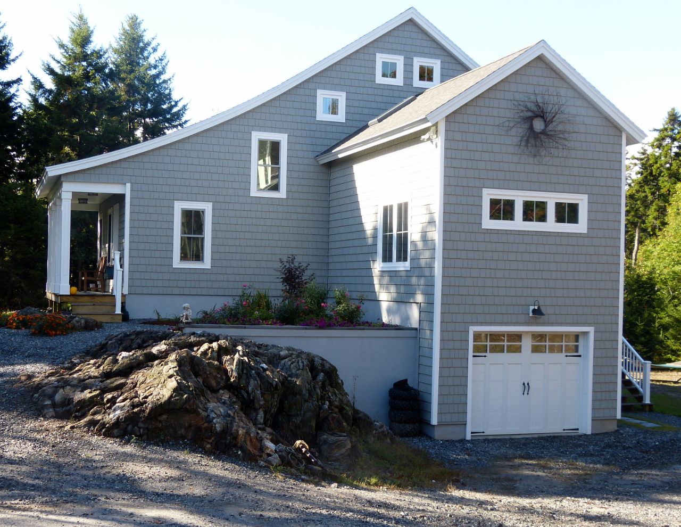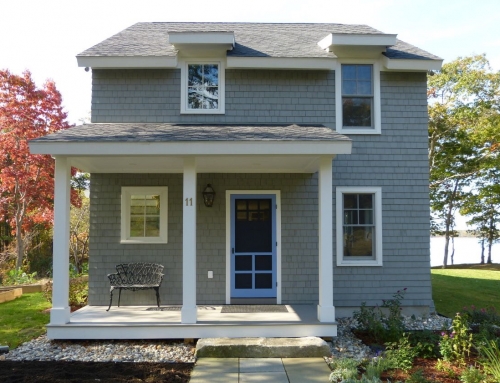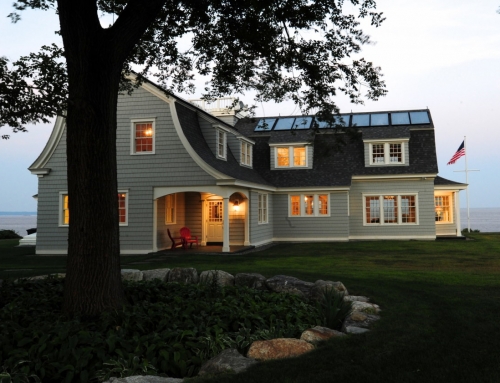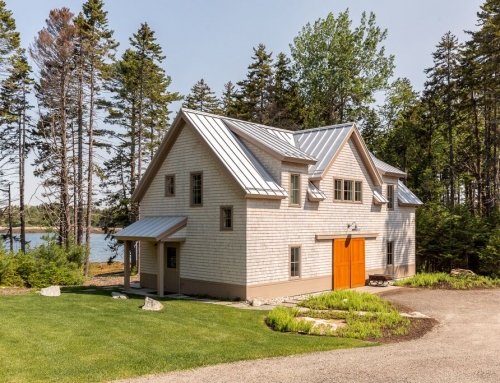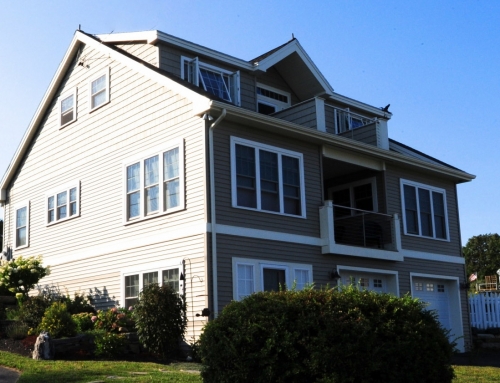The Forever House
The family’s desire when designing this house (architect David Matero) was for it to be their “Forever House” – a house that would meet their needs and be sustainable throughout the stages of their lives. With that in mind, the house was built with an ICF Block foundation, extra insulation in the walls and triple -paned windows.
Built on a wooded lot, this home nestles in with a swooping roofline; the extra tall windows take advantage of the southern exposure. At 2300 sq. feet, including a one car garage, this house feels airy with vaulted ceilings on both the first and second floors.
No wasted space can be found – the boys’ rooms both have “treehouse” areas accessed by ladders, a guest “nook” was carved under the north-side swoop, a reading loft is tucked over the guest bathroom and storage was created in any remaining spaces. This 3 bedrooms – 3 1/2 bath home with a mudroom and family / project room in the daylight basement is the dream this family hoped for.


