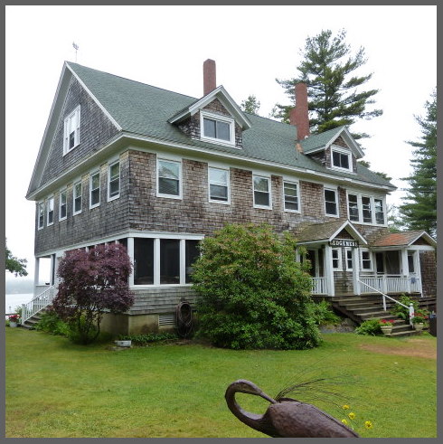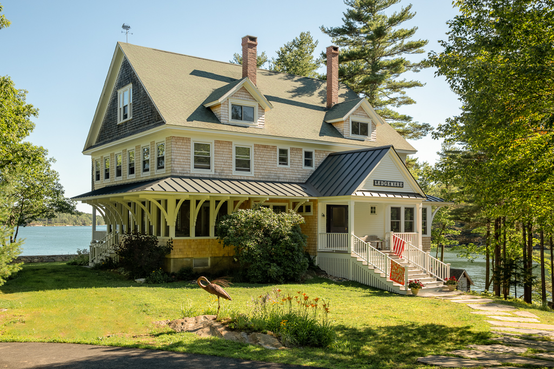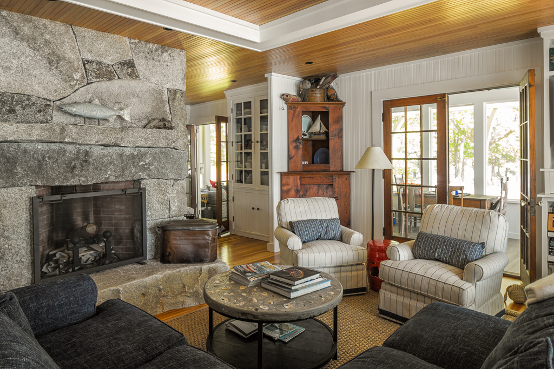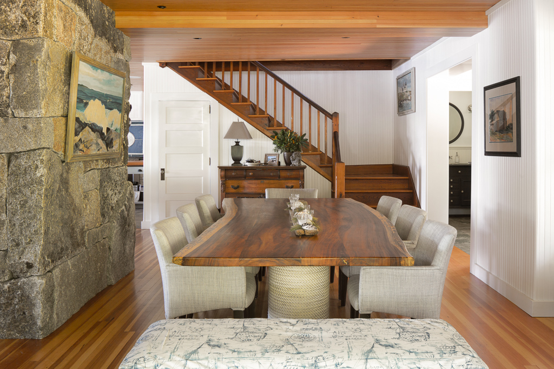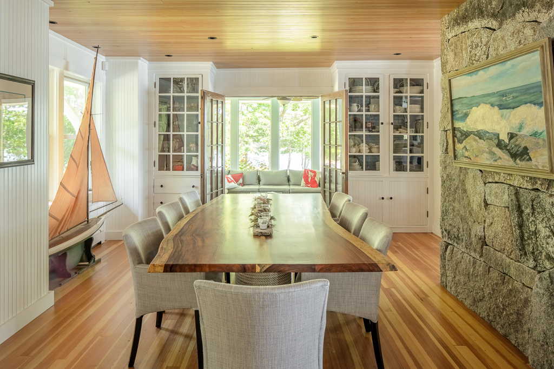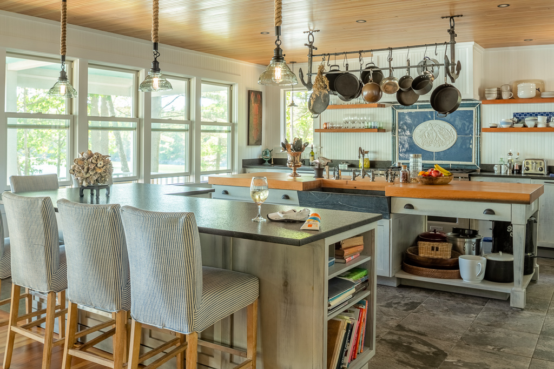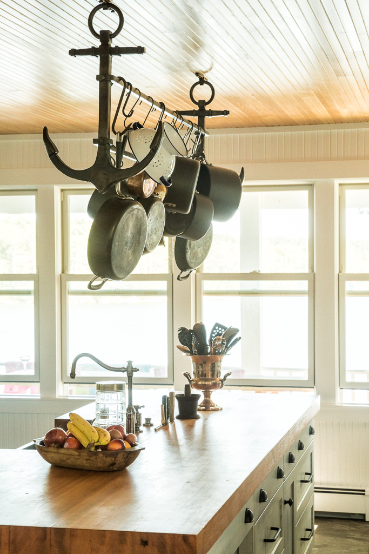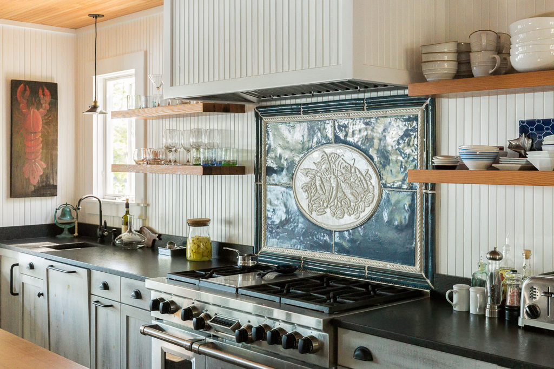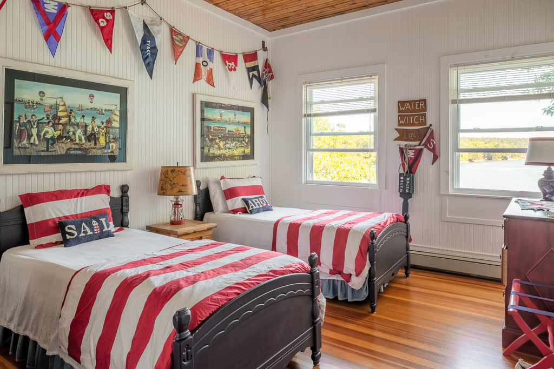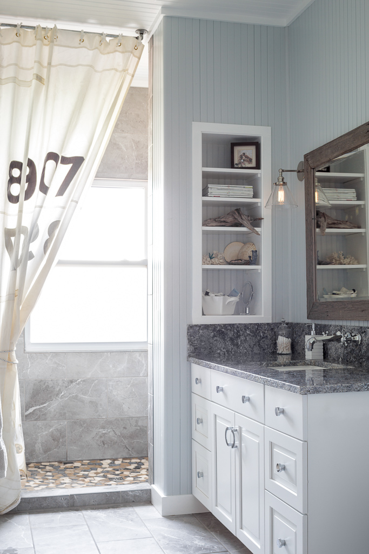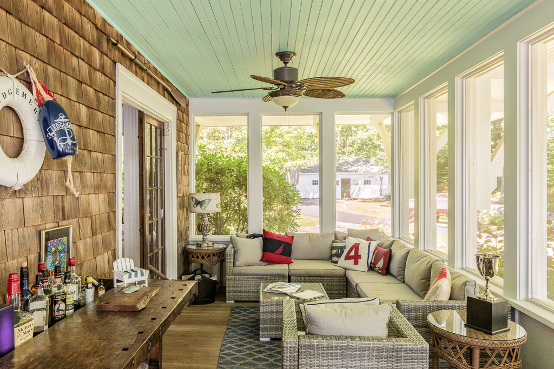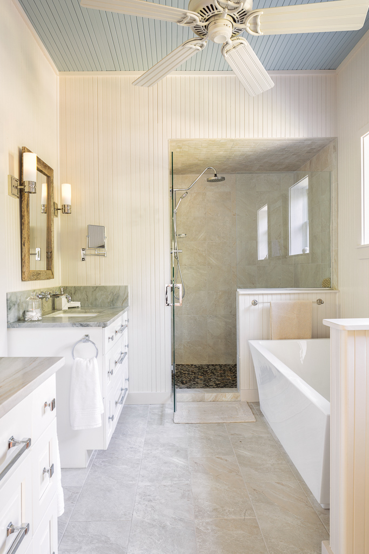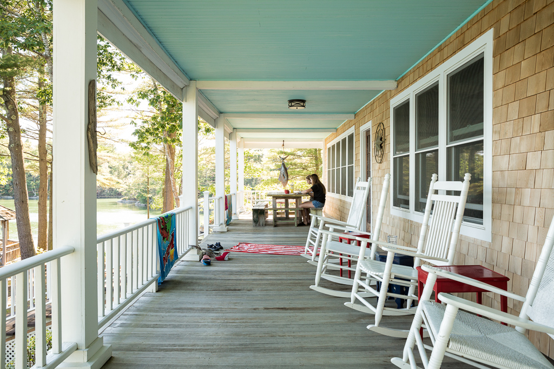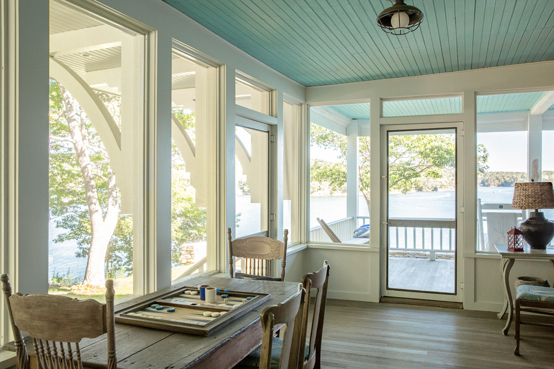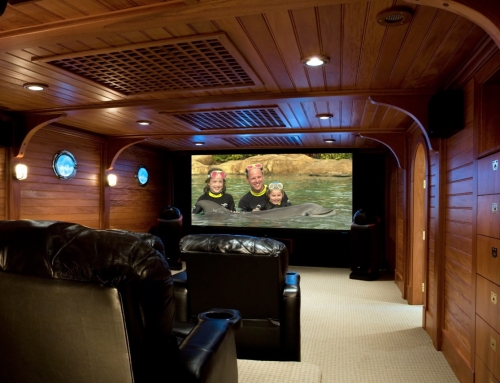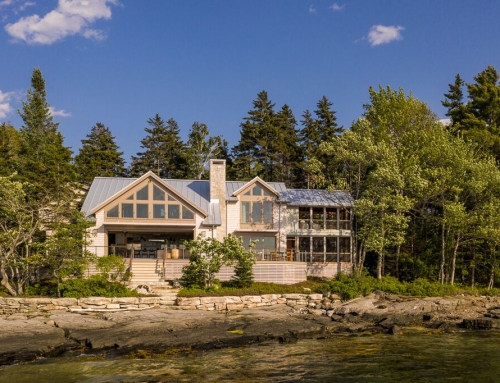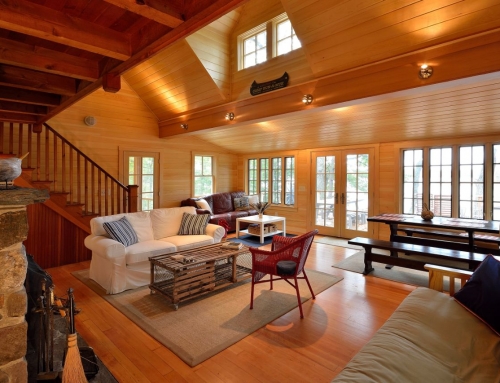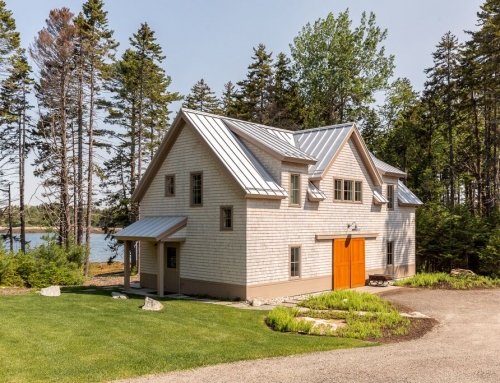Ledgemere
This turn-of- the century Maine Yacht Club was in a state of neglect prior to being purchased by its current owners. Attracted to the unique private location and the charm of the house interior – not one bit of plaster, only beadboard and Douglas fir floors and ceilings, they could envision their future home.
As with houses of that era, the floor plan was broken into many separate rooms. The homeowners, both avid cooks, wanted to open up the space to entertain their large and growing family and many friends.
Working hand in hand with the homeowners who had specific and creative touches and details to be included, the resulting transformation is impressive. The large open gathering space anchored with a massive Maine granite fireplace is the heart of the house. It features a double-island kitchen, family room and dining area.
The interior renovation also includes a new foyer, office and several remodeled bathrooms. The exterior was massaged to reduce the mass of the building by including a new entry porch, decorative corbels, a box window and a metal roof.
The resulting traditional Maine home, with the many added architectural details both inside and out, offers a fresh appearance and feel to the building, while maintaining the historical touches that attracted the homeowners to this treasure the first time they saw it.
Architect: David Matero
Featured in Décor Maine October 2019: “Tied to the Ocean”
This is how the building appeared prior to the renovation:
