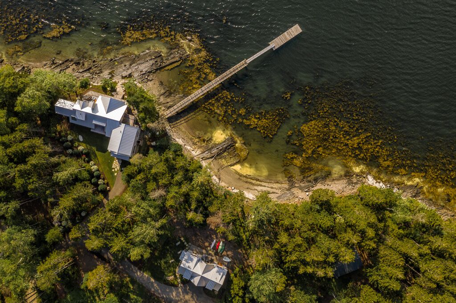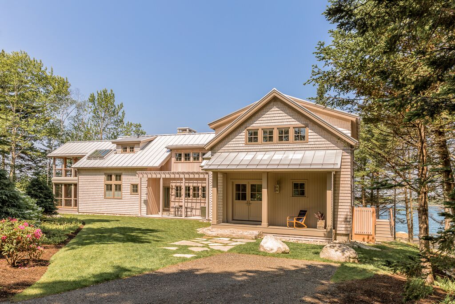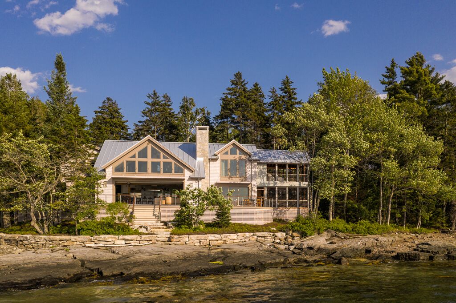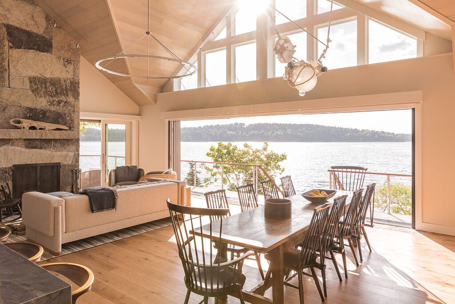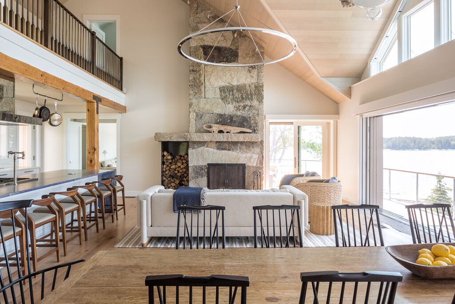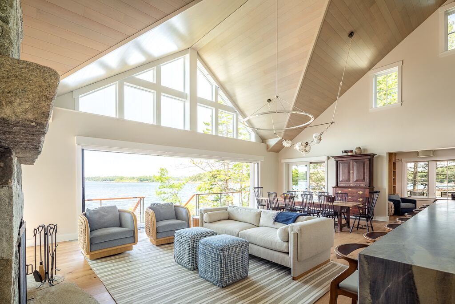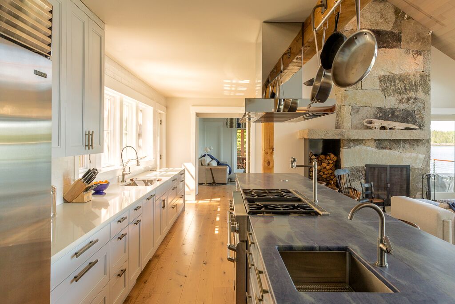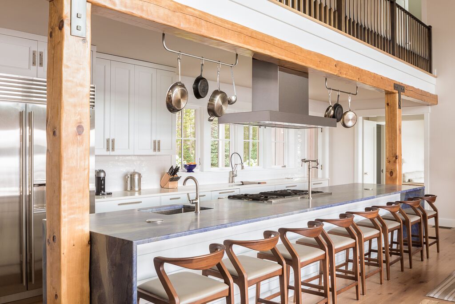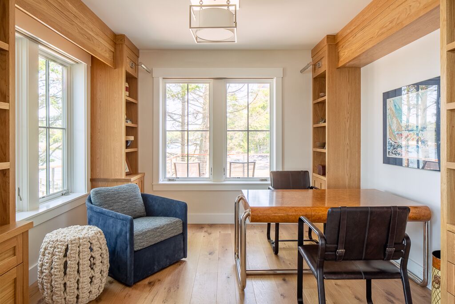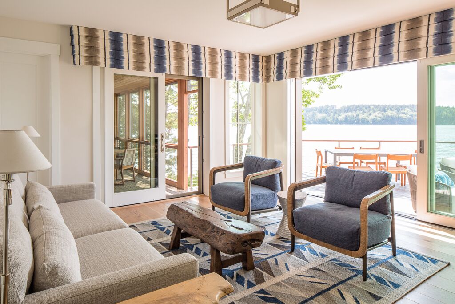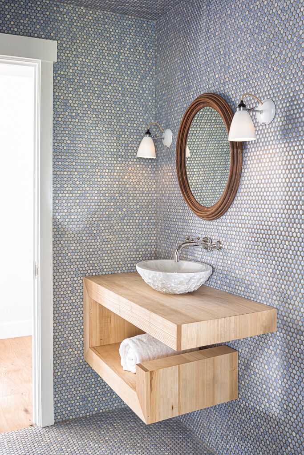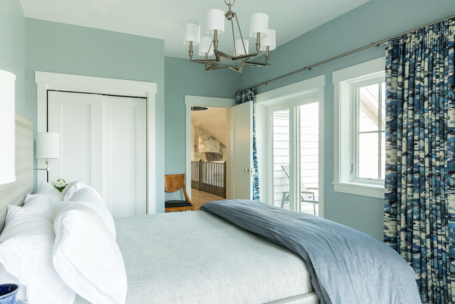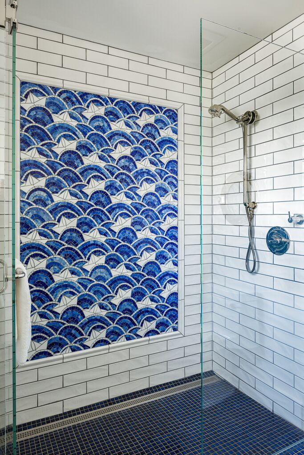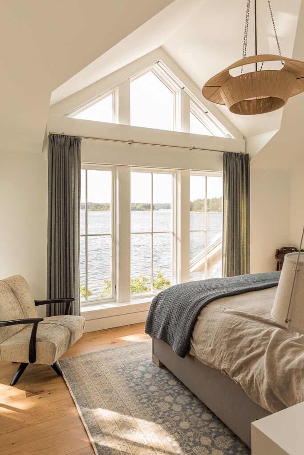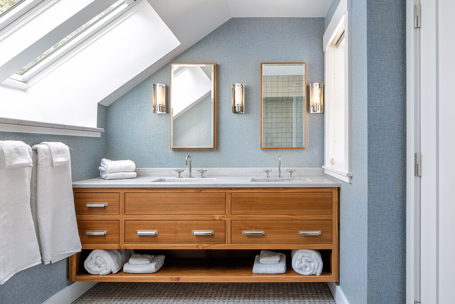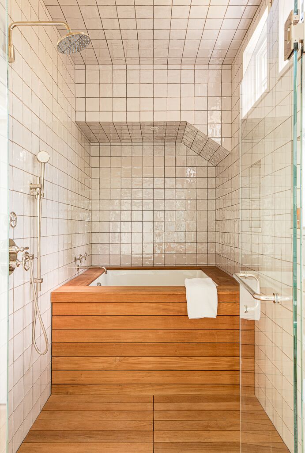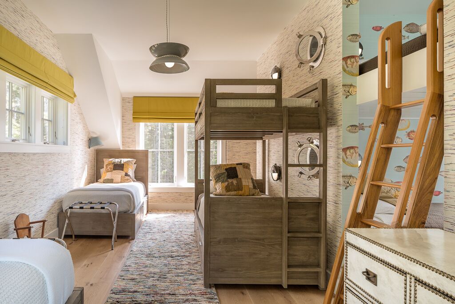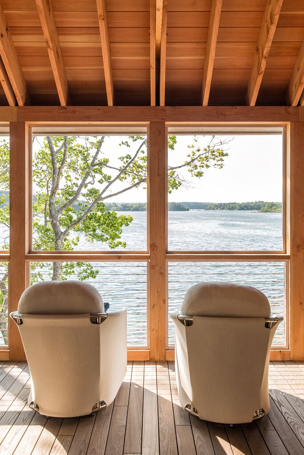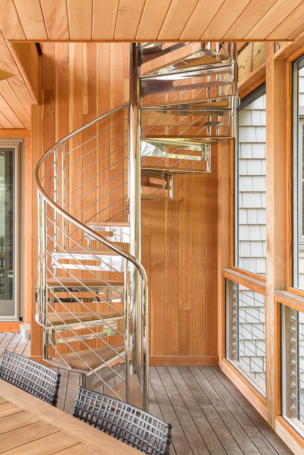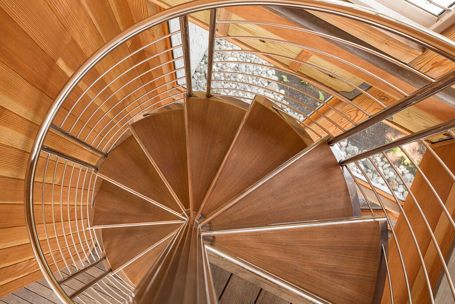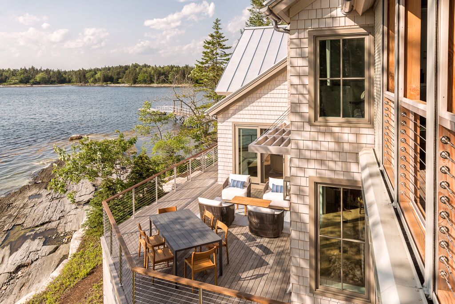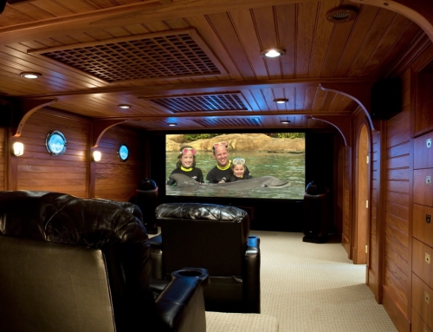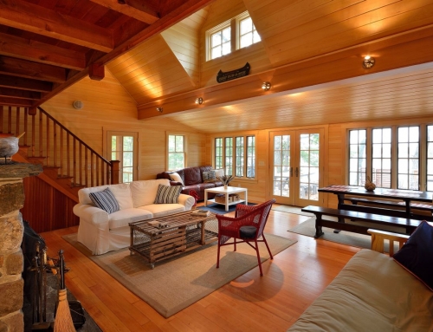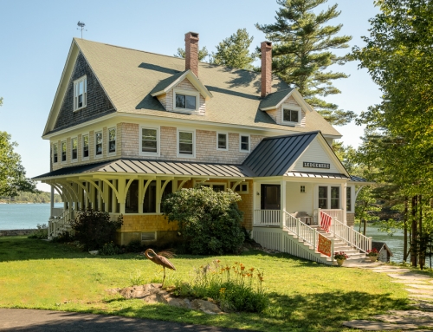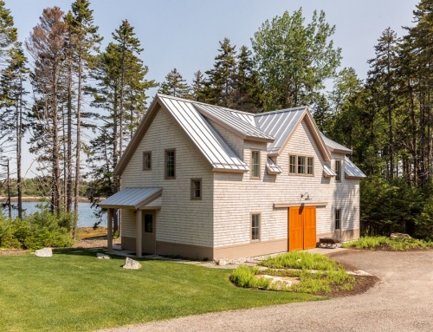Ocean Overlook
Sited on an outcropping of rock with a 270-degree view of the bay, this home gracefully integrates with the wooded landscape and rocky shore, disappearing into nature. Once a family home from the 1960’s, this richly detailed contemporary interpretation of the Shingle Style now bears no resemblance to its former self.
Although challenged with recycling the footprint of the original structure as well as strict local and state requirements as a grandfathered structure, the resulting home is exactly what the homeowner envisioned. This 15-room house is designed with large family gatherings in mind. The home includes numerous indoor and outdoor spaces for enjoyment with friends and family. The vaulted living room with its two-storied Maine granite fireplace and custom multi-slide door opening to the bay is the showpiece of the interior. The staircase and mezzanine are home to an oil-rubbed bronze handrail and balusters. A two-story screened-in porch, accessible from the 2nd floor master bedroom, is joined to the lower level with a stainless-steel spiral staircase. Sharp attention to details and its private setting define this home’s charm and uniqueness.
Design: David Matero Architect
Found in Maine Home and Design December 2019 “Machines for Living – 22 projects across the state that aim to stand the test of time”


